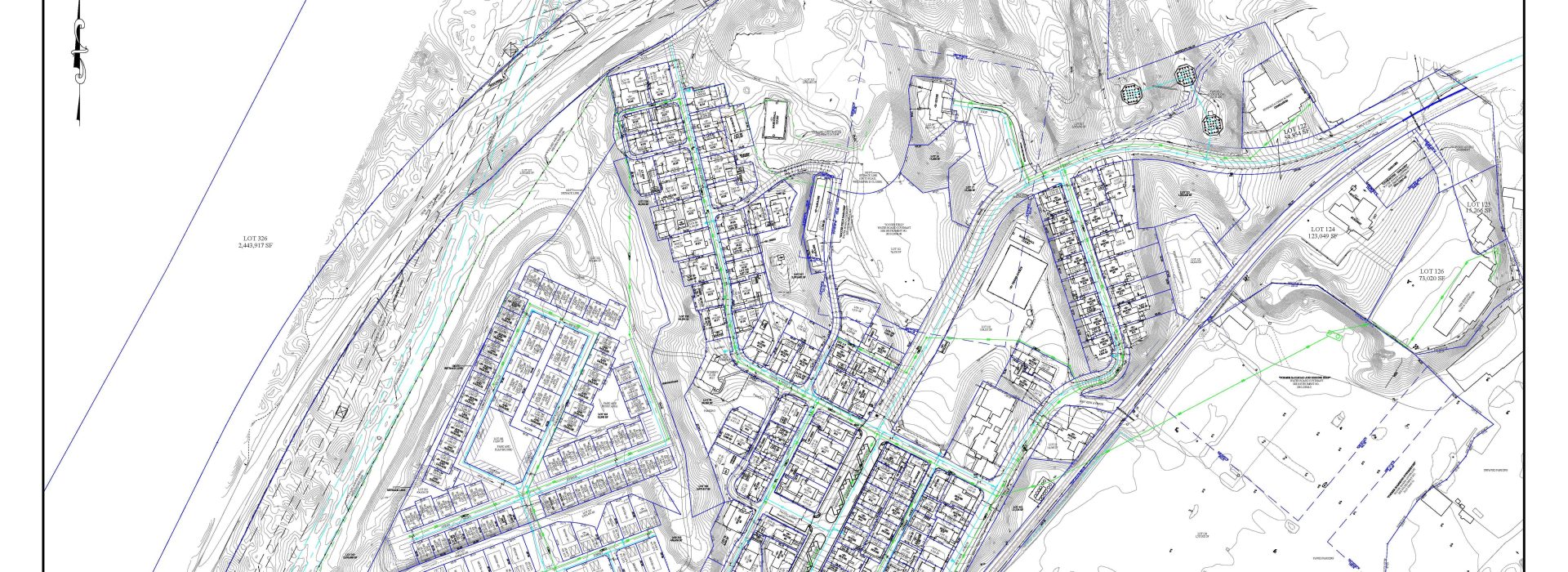 Open main menu
Open main menu
 Open main menu
Open main menu

The improvement project consists of subdividing and developing a former mill town and lumber storage/processing area to provide a diverse mix of land uses (residential, commercial, light industrial/business park, and public) while protecting environmentally sensitive areas and resources. Key Samoa Town Master Plan elements include:
County of Humboldt Samoa Town Master Plan
• A commercial area at Vance Avenue and Cutten Street
• A business park along the south portion of Vance Avenue
• A revitalized Samoa Cookhouse area which includes the existing Samoa Cookhouse with visitor accommodations on upper floor, an expanded Maritime Museum, the existing gymnasium, baseball field, and elementary school, and a new tent and cabin camping area with bathhouse
• 198 new residential units, including a residential district west of Vance Avenue
• Live/work studios along Cadman Court
• 80 new workforce housing units east of Vance Avenue and north of Soule Street
• Coastal dependent industrial land east of the NCRA railroad tracks
• Open space and natural areas east of New Navy Base Road and at other locations
• Roads, trails and pathways
• A park and town square
• Public facilities, including a wastewater treatment plant, water tanks, corporation yard and utility substation.