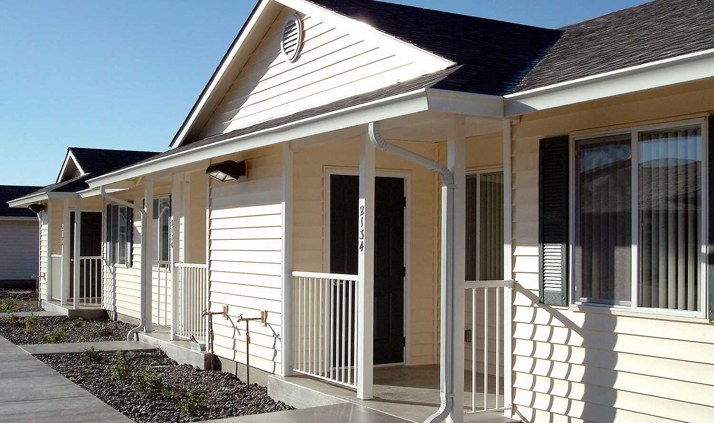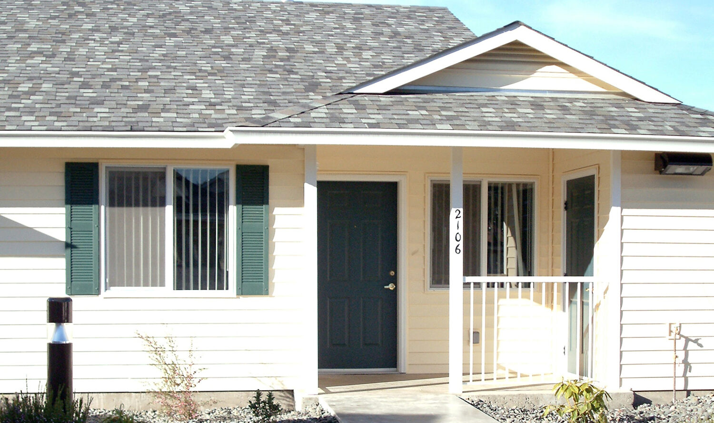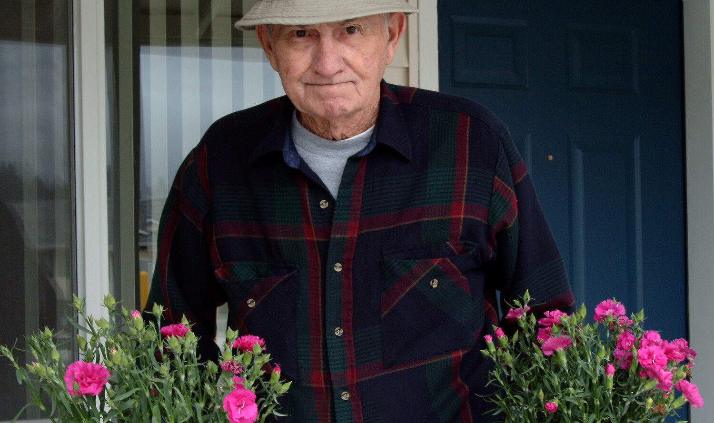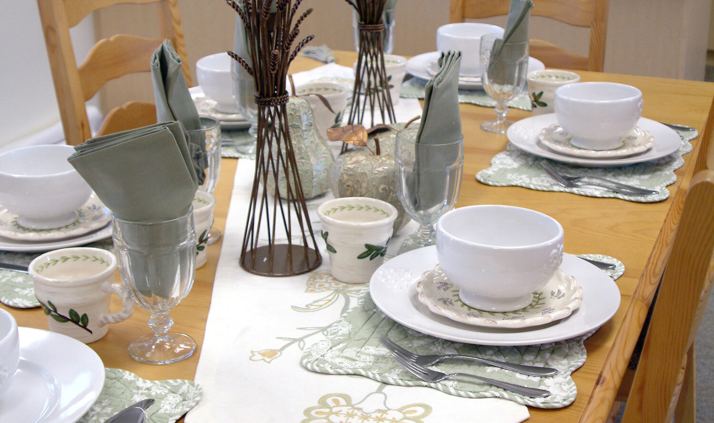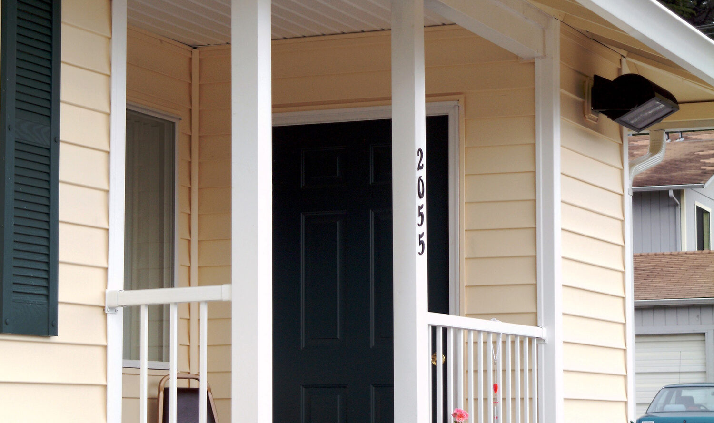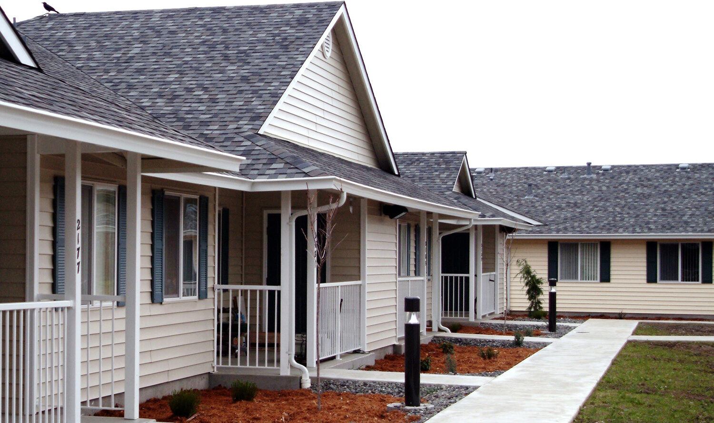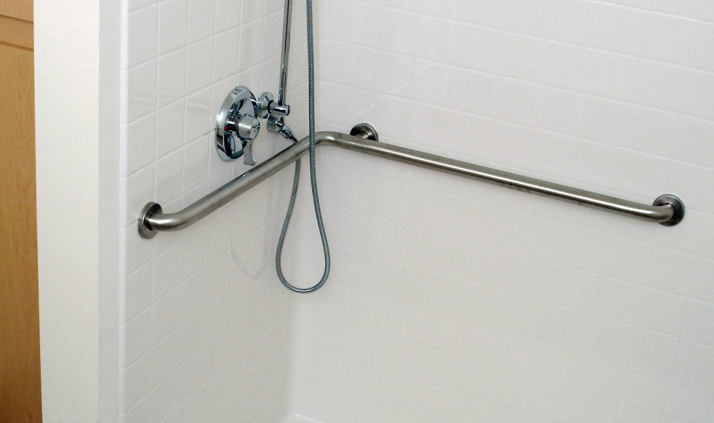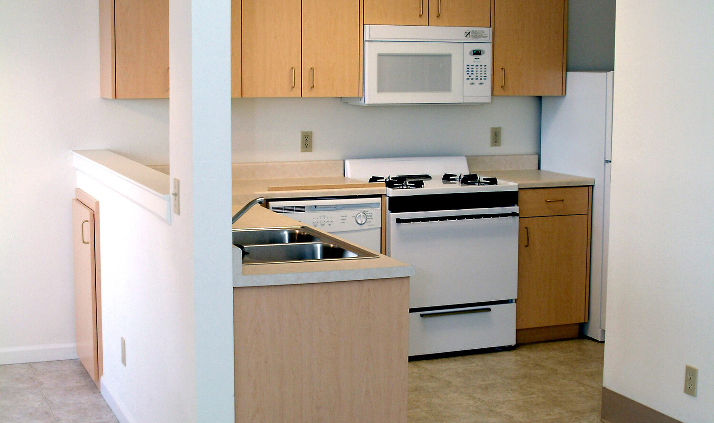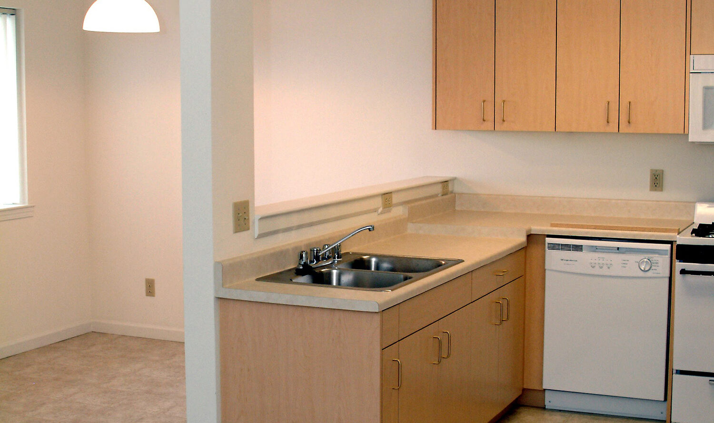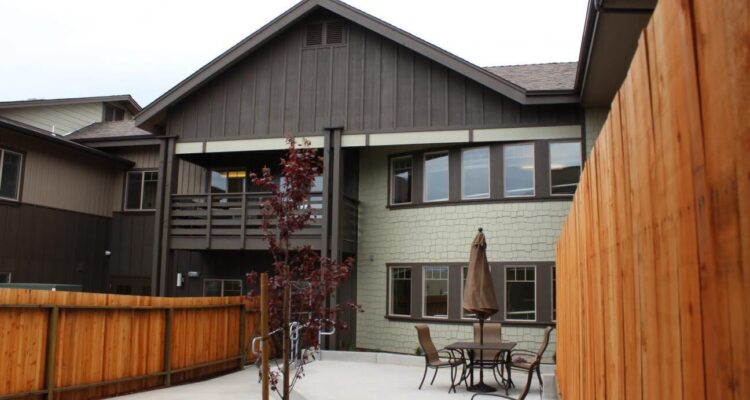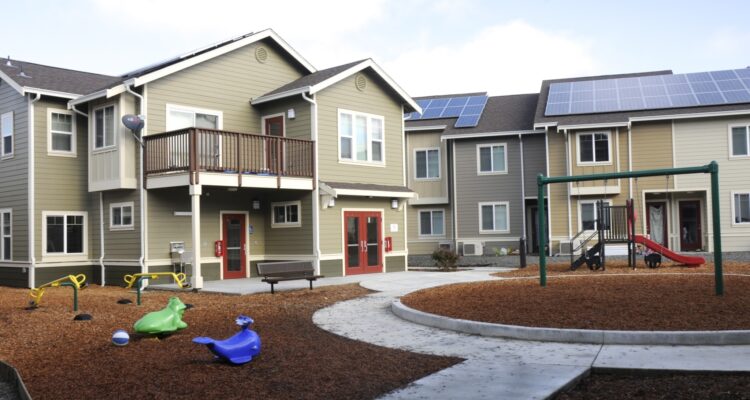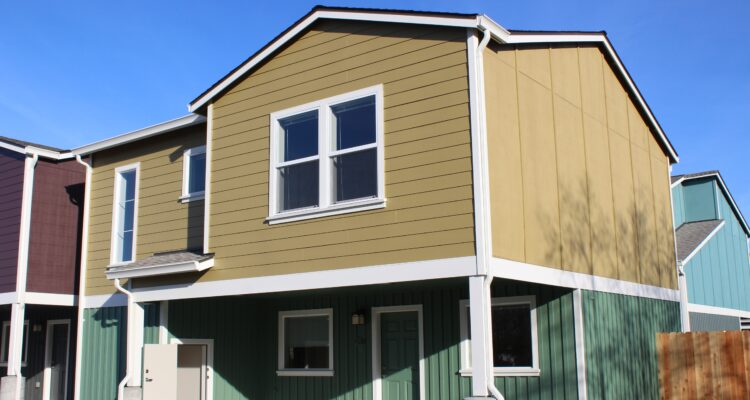Meadows Senior Village
Fortuna, CA

2065 David Way, Fortuna, CA 95540
Vivienda Asequible para Personas Mayores
¡Bienvenido a Meadows Senior Village!
Para calificar para Fortuna Family, sus ingresos deben alinearse con límites específicos basados en el tamaño de tu familia, medidos como un porcentaje del Ingreso Medio del Área (AMI). Para postularse:
Descargue la solicitud.
Complete el formulario: puede llenar el PDF editable o imprimirlo.
Envíe su solicitud por correo electrónico a [email protected] o envíela por correo.
