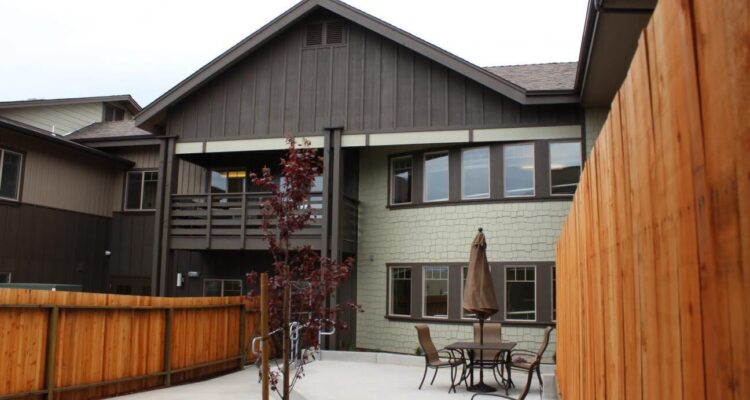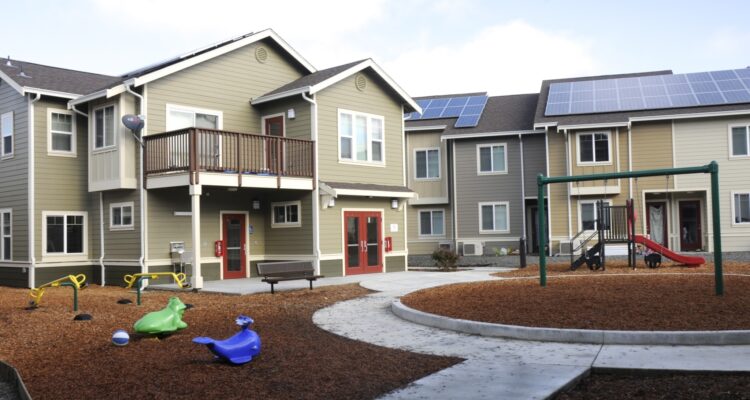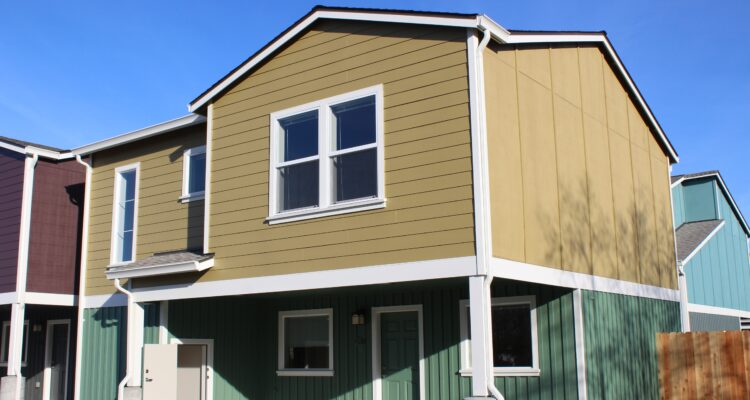Emory Heights Apartments
Phoenix, AZ

5307 N 17th Ave, Phoenix, AZ 85015, USA
MultiFamily Affordable Housing
Emory Heights is an innovative multifamily affordable housing development currently under construction within Maricopa County. This thoughtfully designed development will encompass 62 residential units, providing a diverse mix of spacious 1-, 2-, and 3-bedroom apartments carefully configured to meet the varied needs of both individuals and families seeking quality affordable housing. Construction is actively underway at 5307 North 17th Avenue, Phoenix, Arizona 85015. The development site consists of a 1.519-acre property, optimizing the land use for residential development. Situated within QCT 1074.00, the development site is advantageously positioned within the Solano TOD Revitalization District, an area designated for thoughtful urban renewal and community enhancement.
Upon completion, residents will enjoy exceptional access to an extensive array of community amenities, including a well-maintained public park, a modern recreation center, highly-rated schools, fully-stocked grocery stores, convenient pharmacies, and comprehensive home goods stores. The property's location provides proximity to numerous lifestyle amenities, including state-of-the-art fitness facilities, diverse dining establishments, major employment centers, comprehensive medical facilities, two full-service hospitals, and enriching cultural institutions such as art museums, enhancing their quality of life and community engagement.


