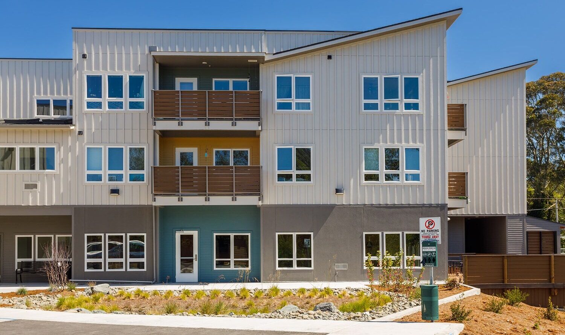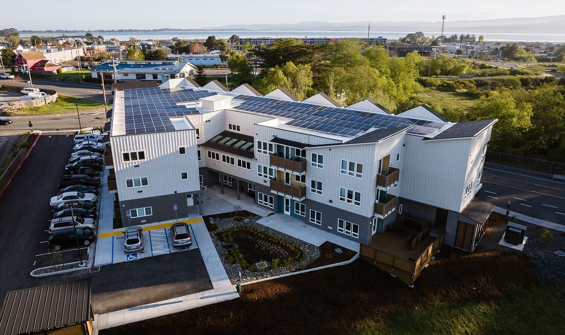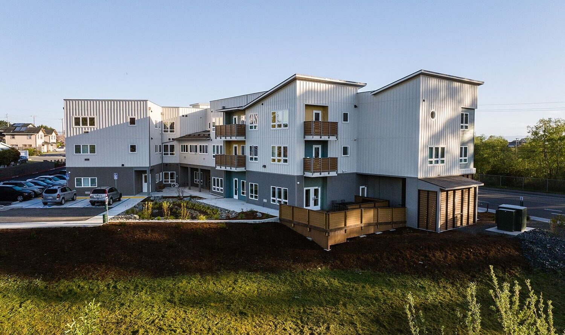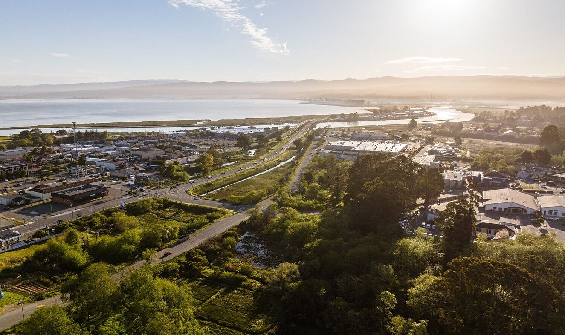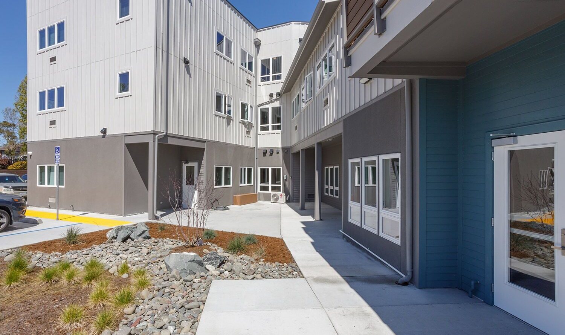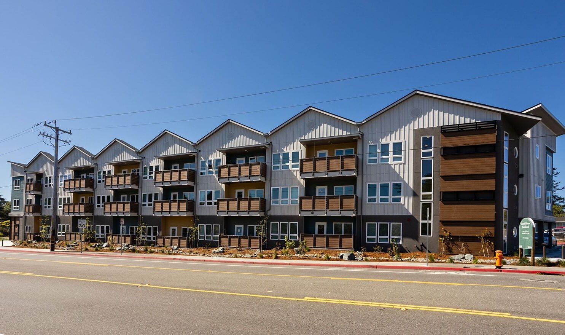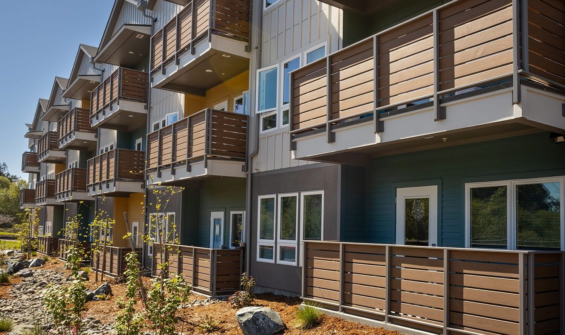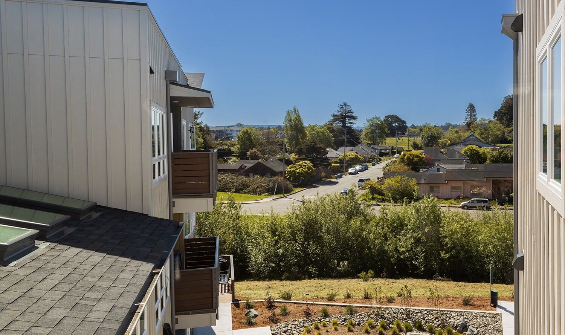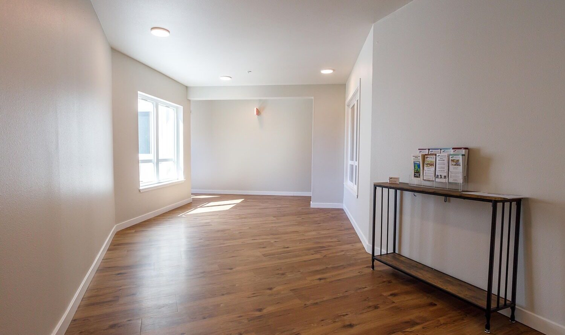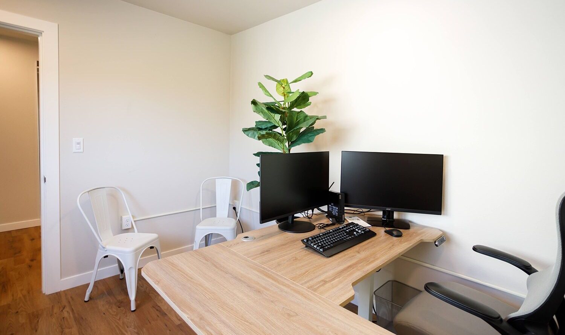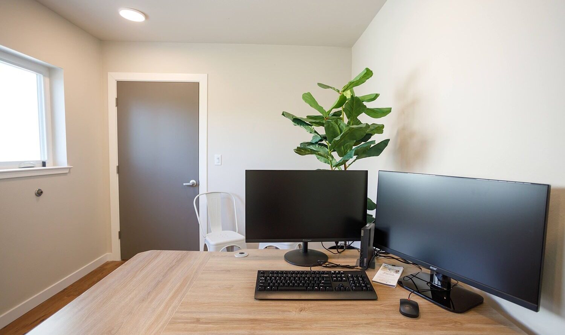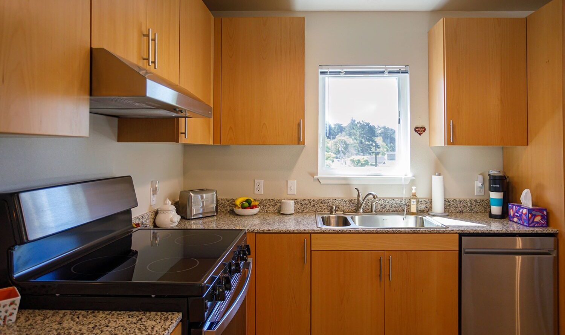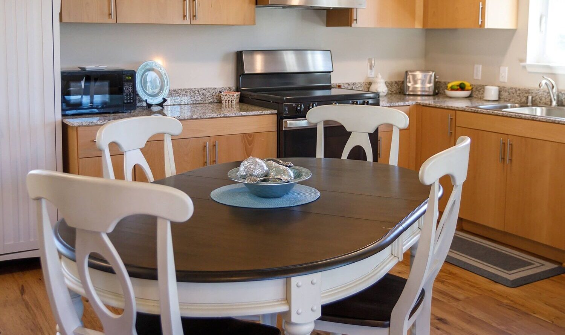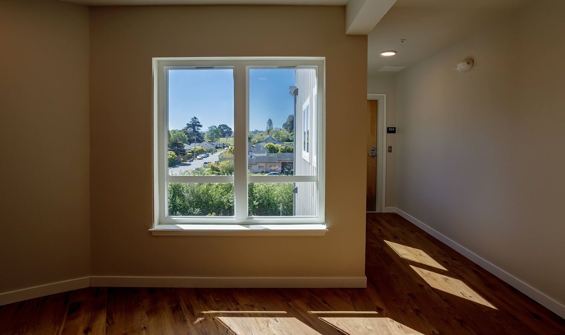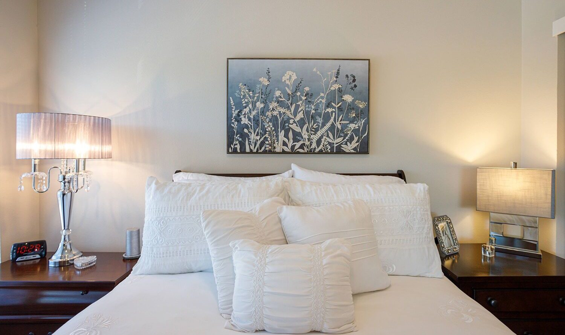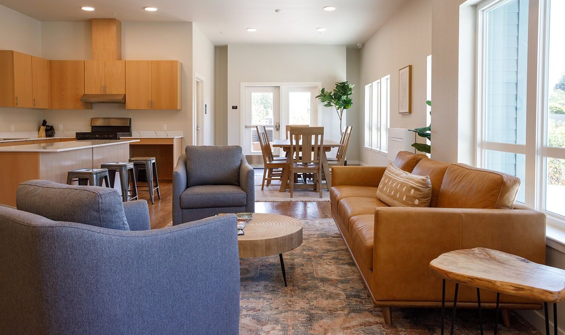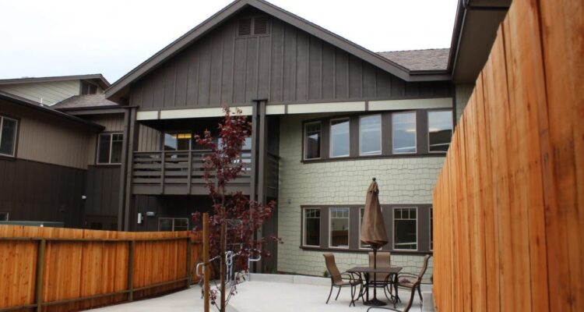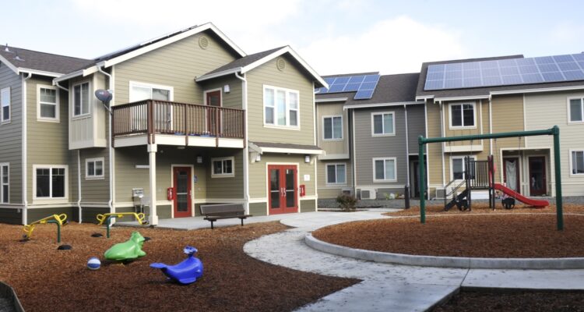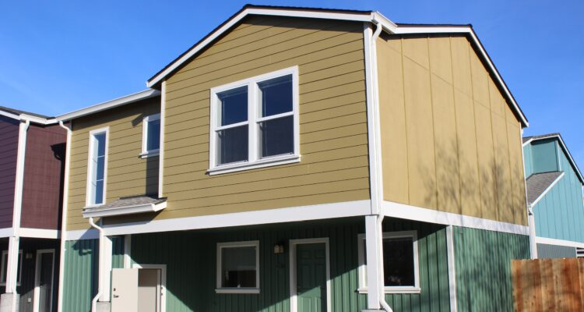Laurel Canyon Apartments
Eureka, CA

1720 7th St, Eureka, CA 95501
Affordable Senior Housing
Laurel Canyon is a three-story residential building offering 36 units designed for income-qualified seniors, consisting of 27 one-bedroom units, 6 two-bedroom units, 2 studio units, and one three-bedroom unit for the on-site manager. The property features a central one-story community building with amenities including a fitness room, teaching kitchen, sitting room, laundry facility, and management office. The beautifully landscaped grounds include walkways and 19 parking spaces. Occupancy limits are established based on unit size, ranging from 1-3 persons for one-bedroom units to 4-9 persons for four-bedroom units. The tenant selection process involves screening criteria including income requirements (minimum 2x rent), household composition, positive landlord history, acceptable credit history (less than $5,000 negative or 120 days late in hard credit accounts), and program eligibility verification. Property management handles application processing, unit inspections, and tenant orientation. Rejected applicants receive written explanations, and approved tenants undergo a thorough move-in process including unit inspection and orientation. Lease agreements and house rules are provided in English and other languages as needed for the local population, clearly outlining tenant and landlord rights and responsibilities.
