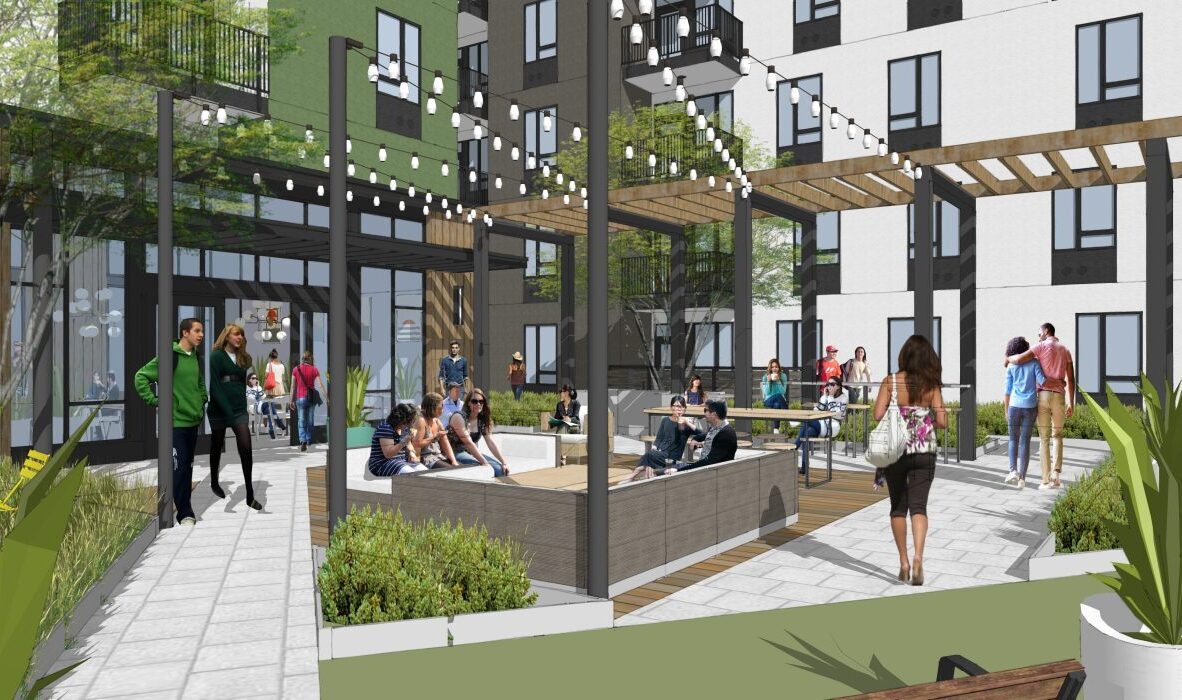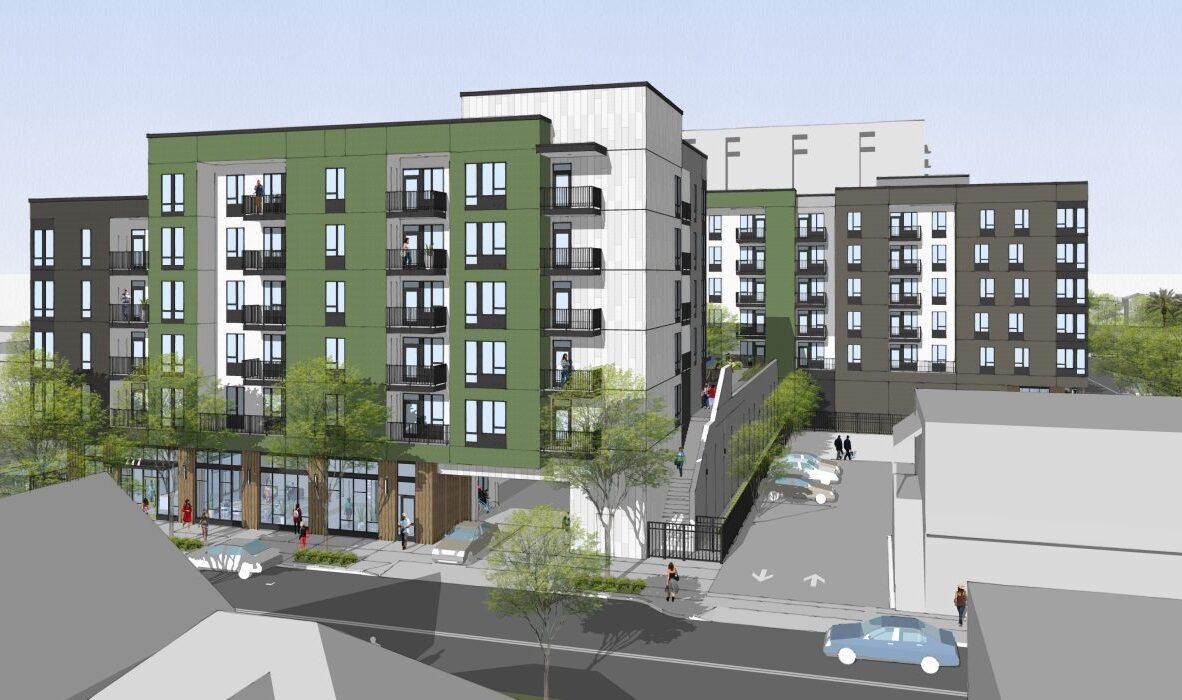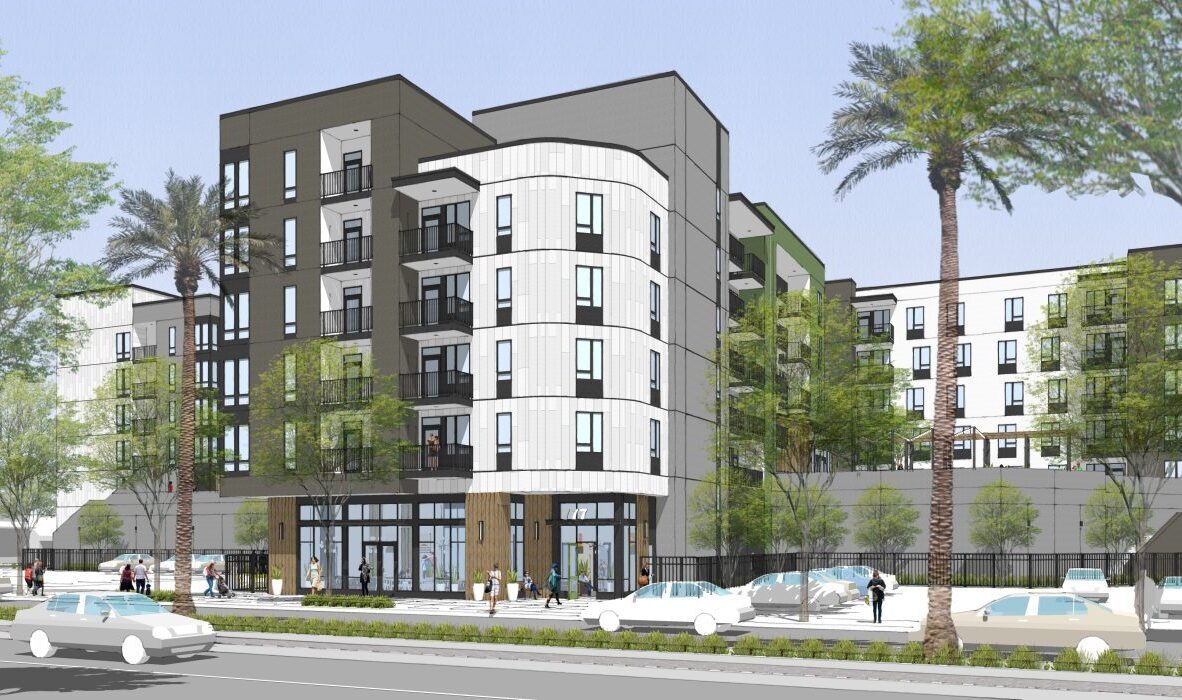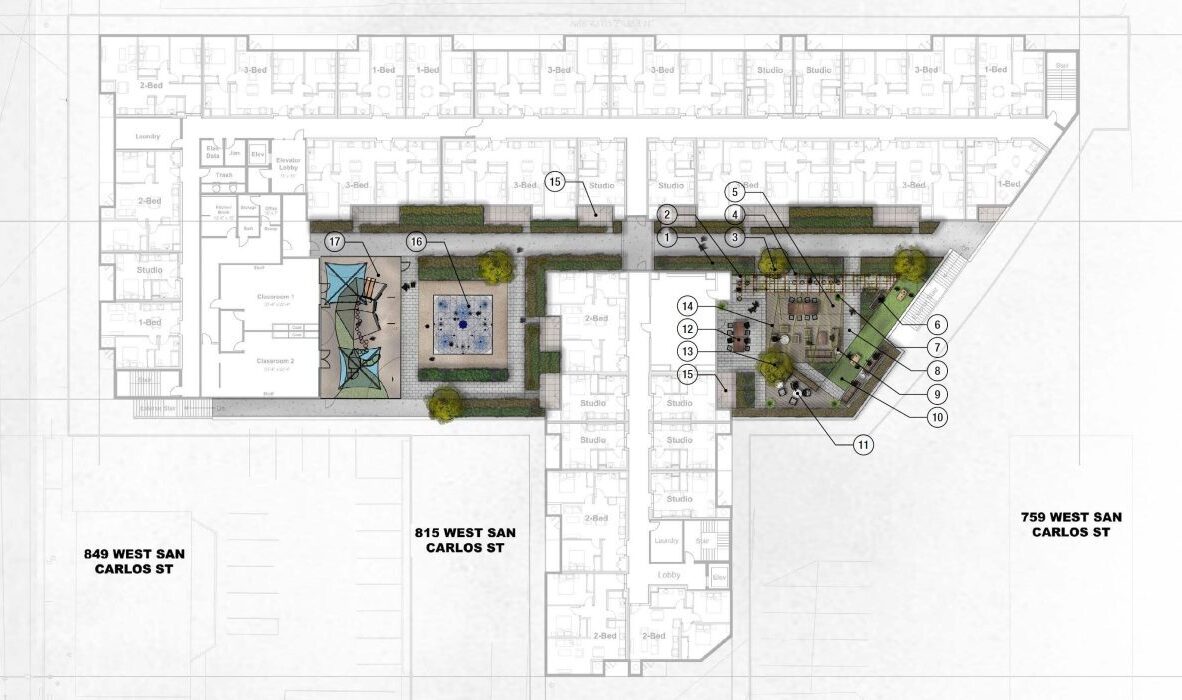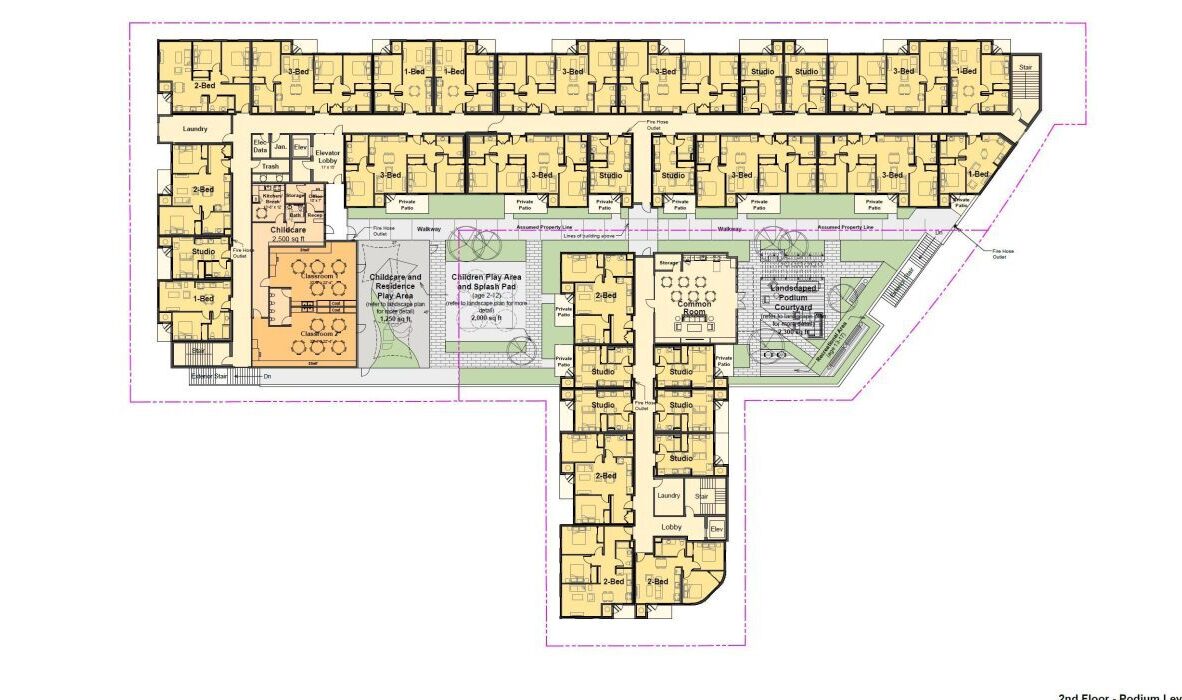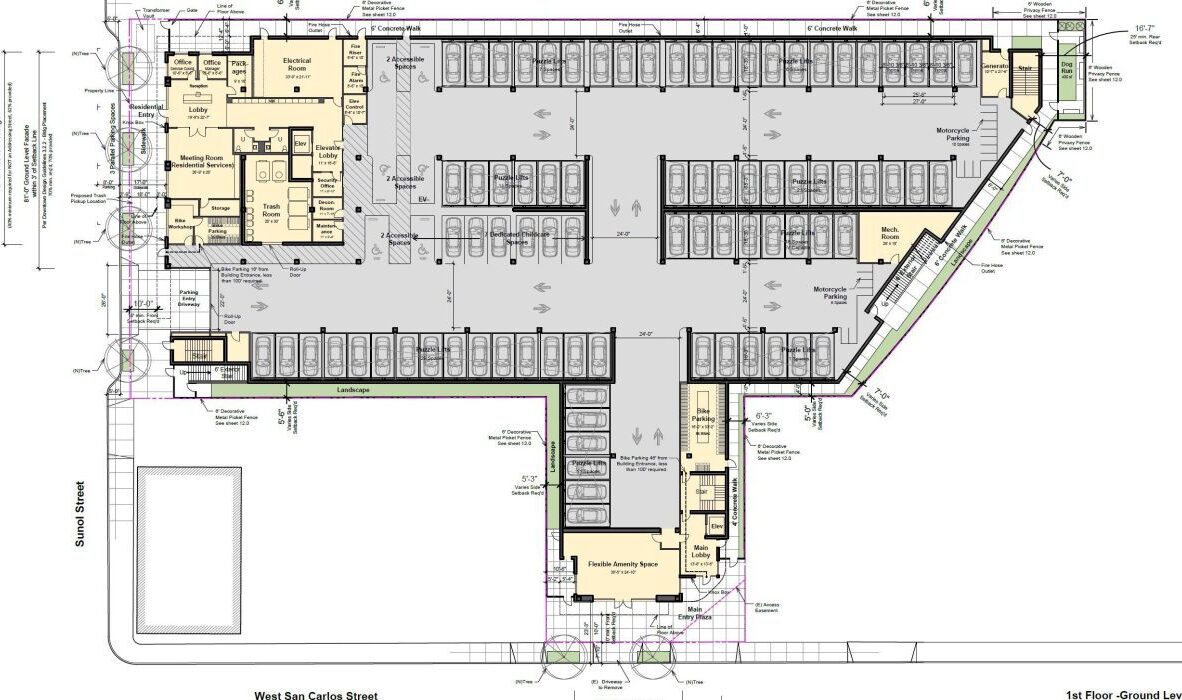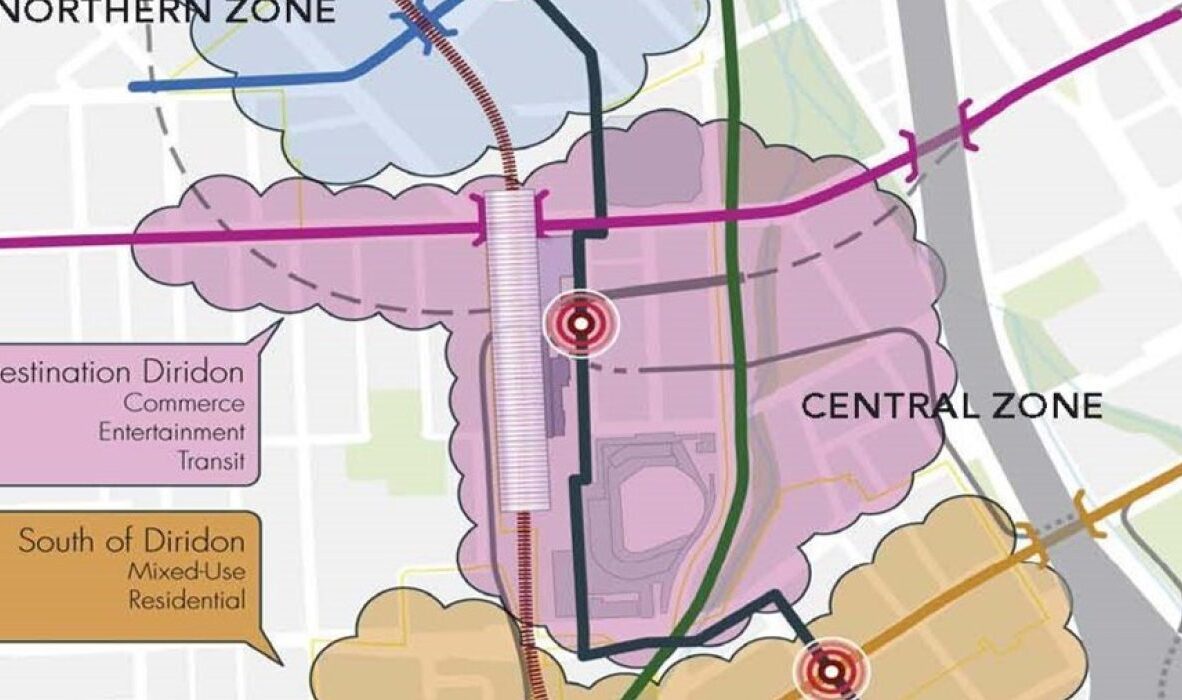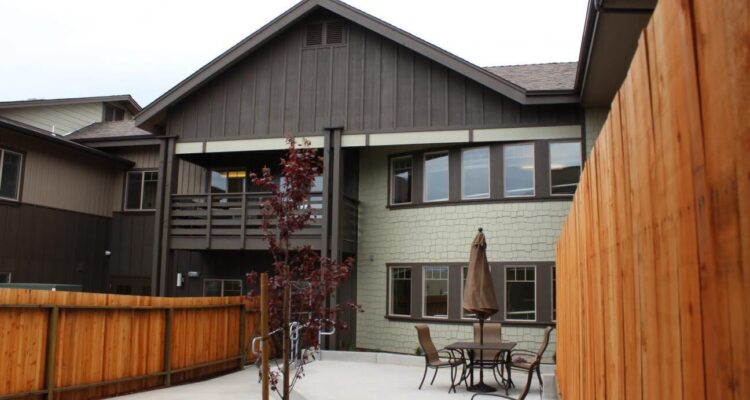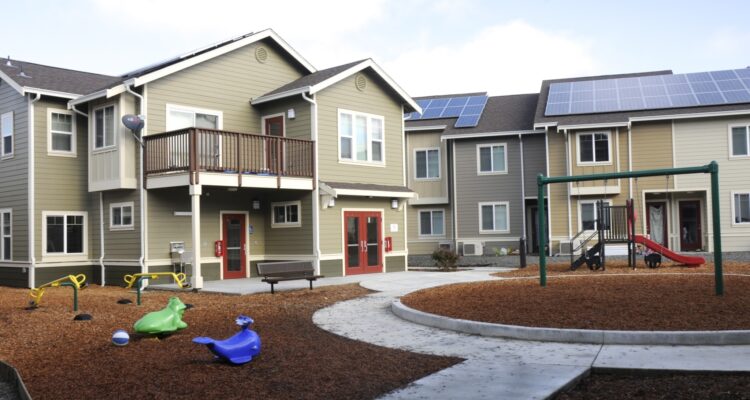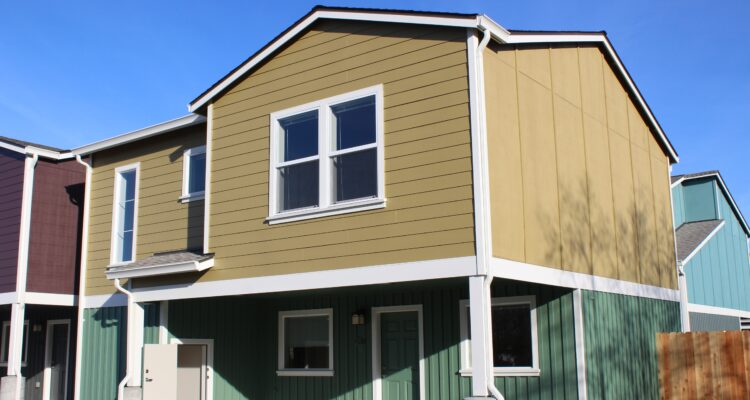Madrone Place
San Jose, CA

777 W San Carlos St, San Jose, CA 95126
MultiFamily Affordable Housing
Located on a 1.2-acre infill site within the San Jose Diridon Station Area Plan (DSAP), this distinctive 100% affordable housing project is currently under construction at the crossroads of innovation, situated near the envisioned Google transit village, upcoming BART, and the future high-speed rail. It responds to the growing demand for affordable housing in this emerging urban hub, fostering the city's vision for a dynamic, walkable community.
The six-story podium building, now taking shape, will house 154 units arranged around two second-floor courtyards. These landscaped spaces are being designed to serve dual purposes, with one catering to children's play and the other offering a serene escape and comfortable space for gatherings. The units, which will feature large private balconies, range in size from studios to three-bedrooms to serve the diverse needs of individuals and families. The ongoing construction prioritizes the seamless integration of the building into the existing neighborhood context. This involves carefully implementing the selected building materials, colors, massing, and an architectural style that will harmonize with the surrounding environment, ensuring a cohesive and unobtrusive presence within the established community.
Construction is progressing on the suite of amenities including on-site affordable daycare, fitness rooms, support services facilities, and community meeting rooms. Sustainability remains at the forefront, as the 100% electric building will incorporate solar, advanced energy-efficient appliances, water-wise design strategies, and state-of-the-art green building practices.
