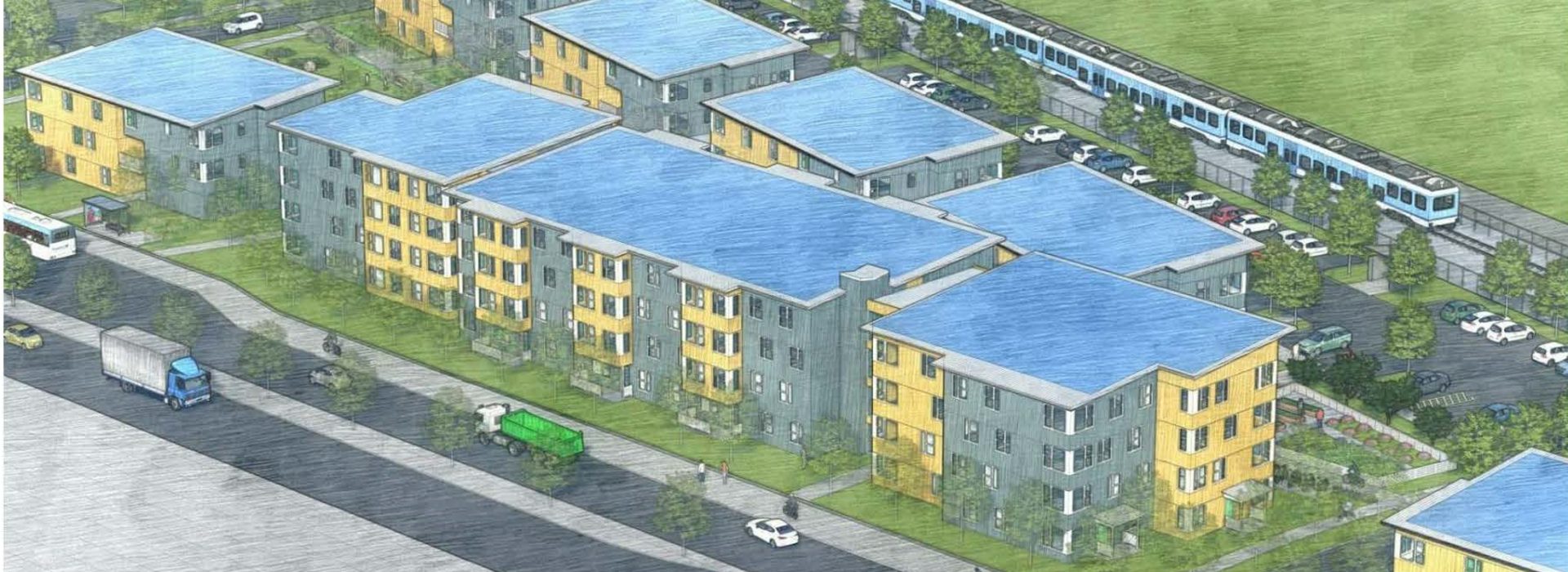 Open main menu
Open main menu
 Open main menu
Open main menu

This project is designed for 131 units of residential apartments with a large complement of open green space and amenities for children ages 2‐12 and teens 13‐17. There is a total of six 3‐story buildings with a unit mix of studios, 1‐bedroom, 2‐bedroom and 3‐bedrooms units and one 4‐story building with a unit mix of studios, 1‐bedroom, 2‐bedroom, and 3 bedrooms. Each studio and 1‐bedroom have one bathroom and 2‐bedroom and 3‐bedroom units each have two bathrooms. Buildings 1,2,3,4 and 7 each have 12 units including: three studios, three 1‐bedroom units, four 2‐bedroom units and two 3‐bedroom units. Building 5 has 8 units including two studios, two 1‐bedroom units, one 2‐bedroom unit and three 3‐bedroom units. Building 6 has 63 units including sixteen studios, eleven 1‐bedroom units, twenty 2‐ bedroom units and sixteen 3‐bedroom units. All accessible units will be on the ground floors. The site plan maximizes open green space and maximizes the distance away from the SMART train along the North side of the property. There will be office spaces, therapy rooms, a gym, and a multipurpose room to serve the supportive housing tenants. The following goals capture the core vision of project:
890 N McDowell Blvd Petaluma, CA 94954