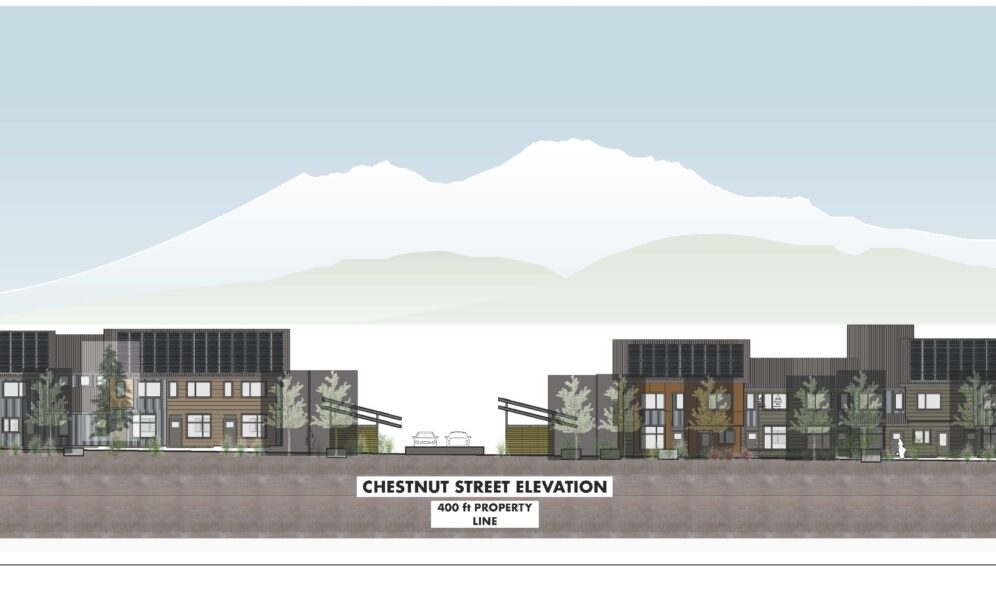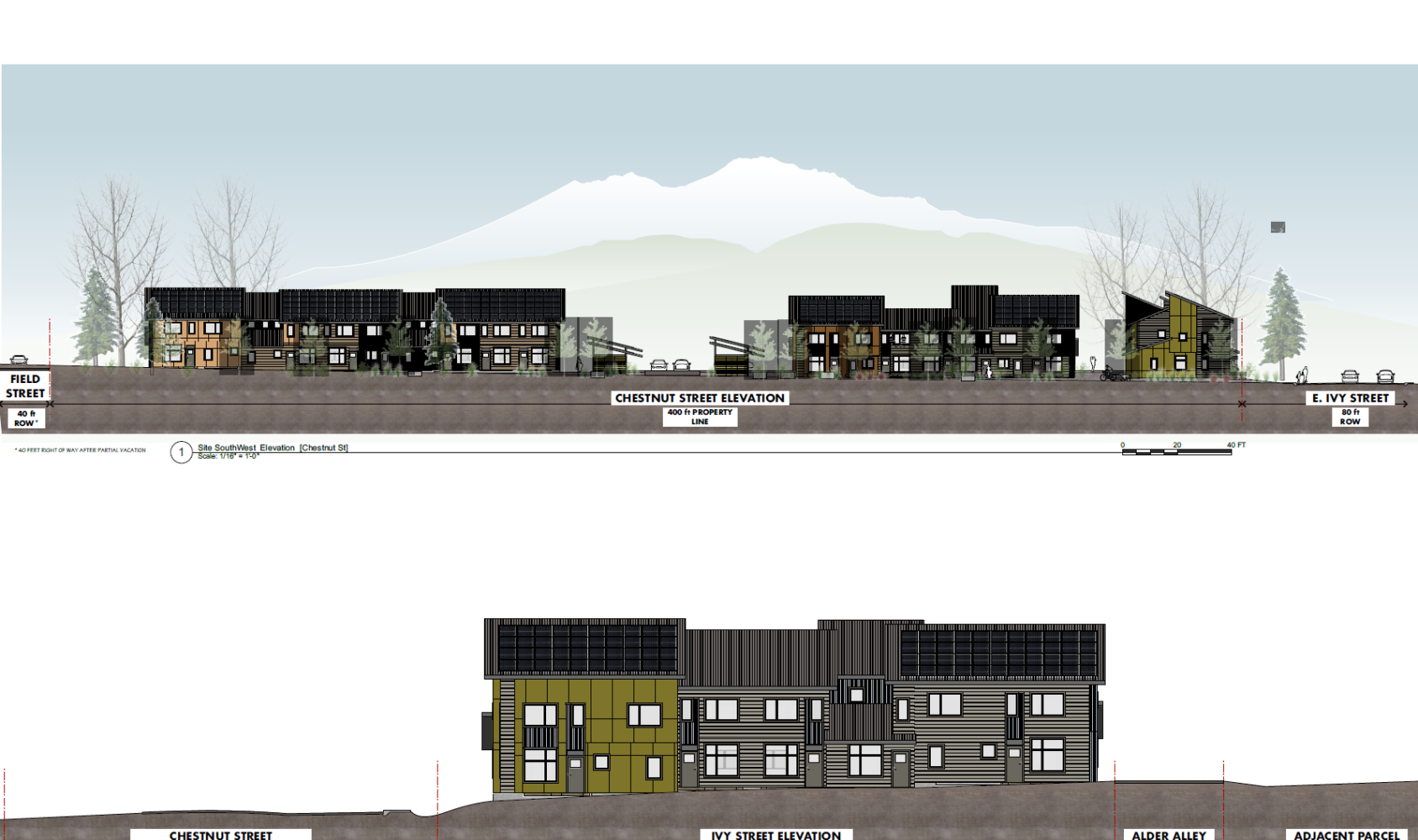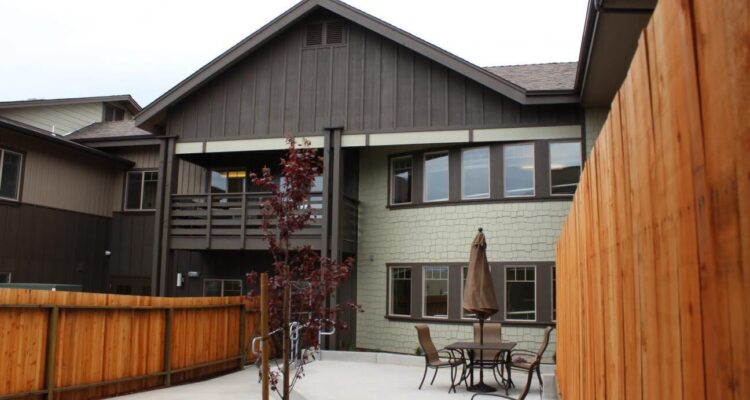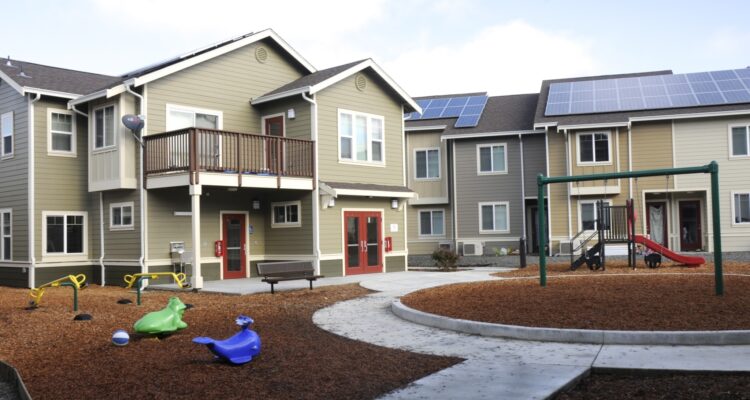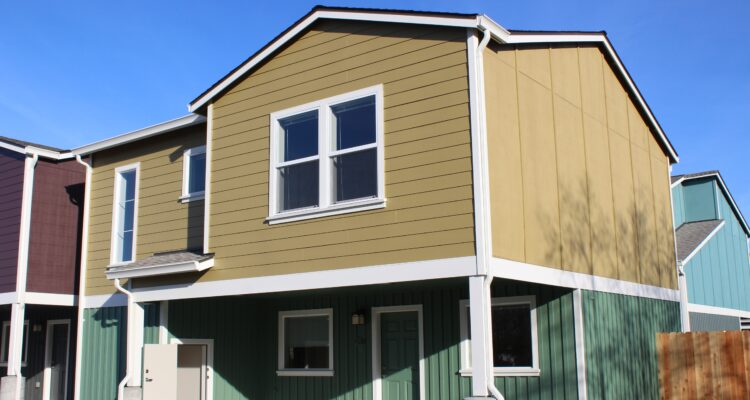Mountain Townhomes
Mount Shasta, CA

735 Chestnut St, Mt Shasta, CA 96067, USA
MULTIFAMILY AFFORDABLE HOUSING
A transformative affordable housing project in northwest downtown Mt. Shasta aims to construct 25 multifamily units through a partnership between the City and developers, funded by competitive grants. The project, designed by K. Boodjeh Architects, emphasizes equal housing opportunities with income-proportional costs while adhering to local regulations and design guidelines. The development's vision encompasses inspiring mountain views, mountain-town architectural charm, community-focused spaces with front porches, vernacular design elements, natural aesthetics with vibrant landscaping, artistic craftsmanship, and comprehensive sustainability features, including solar energy and superior environmental quality. This thoughtfully planned community will create a welcoming, sustainable living environment that honors the local context while providing much-needed affordable housing options.
