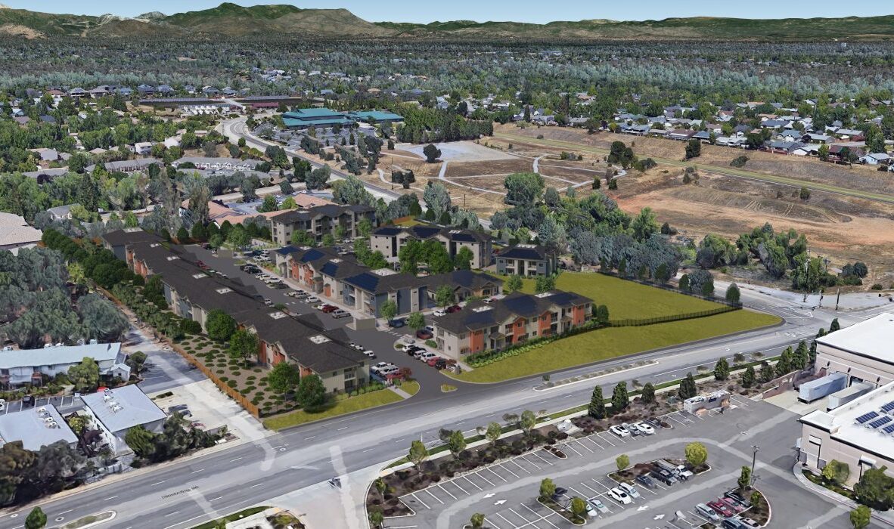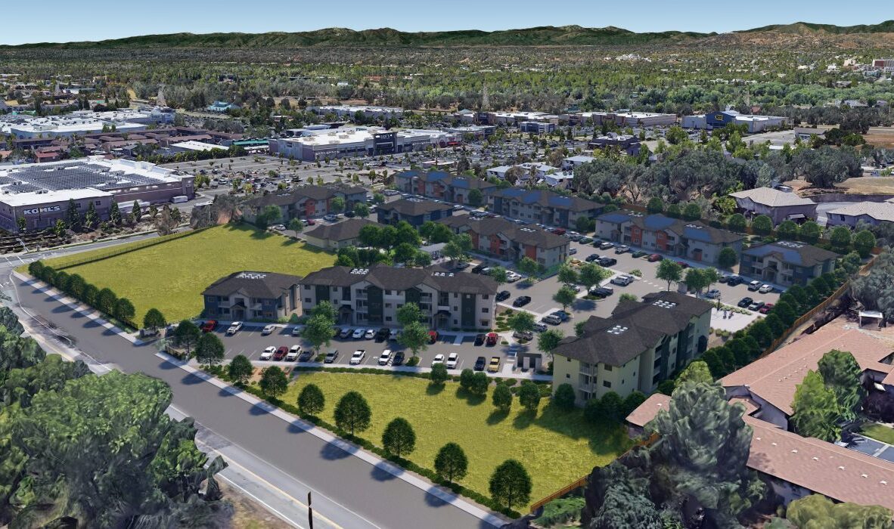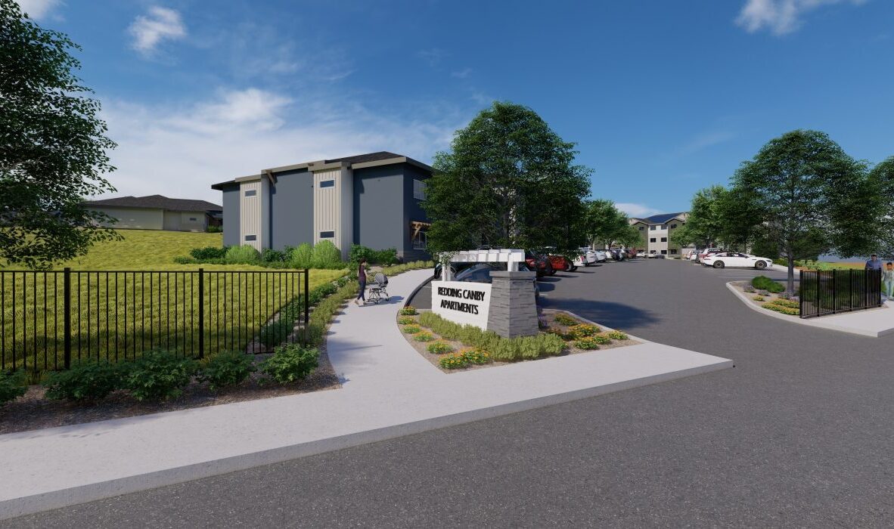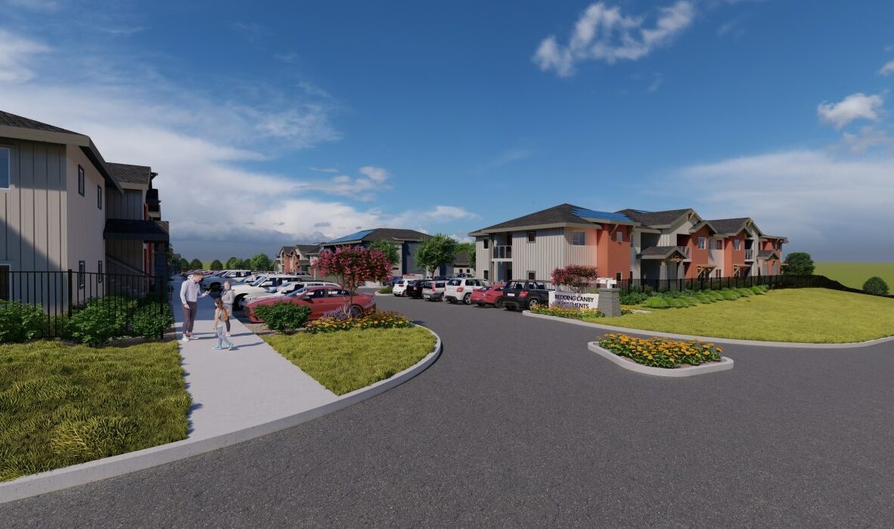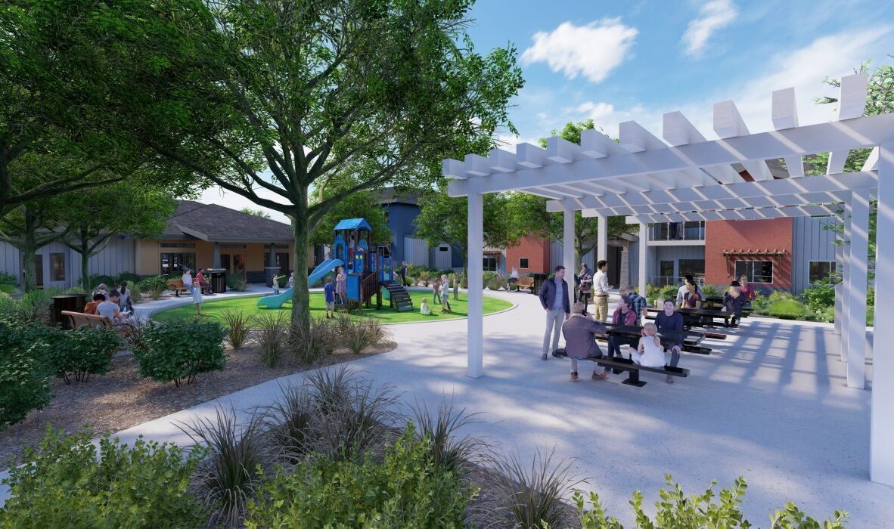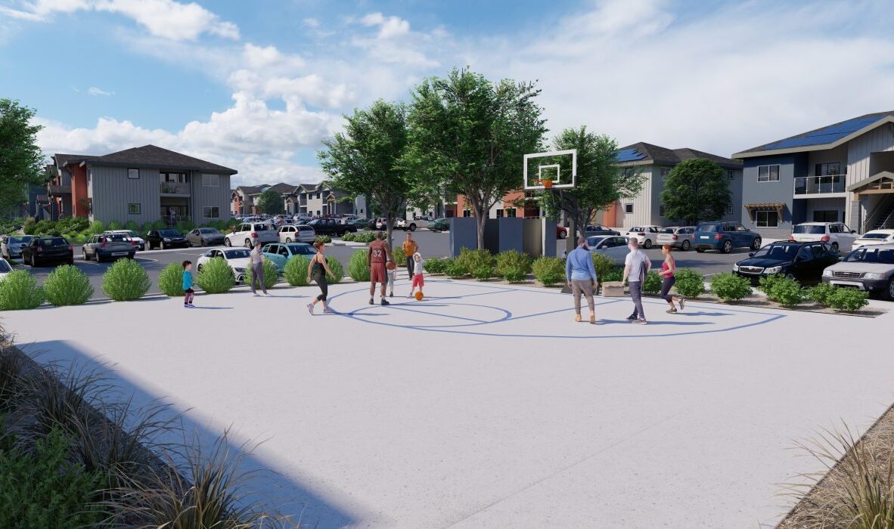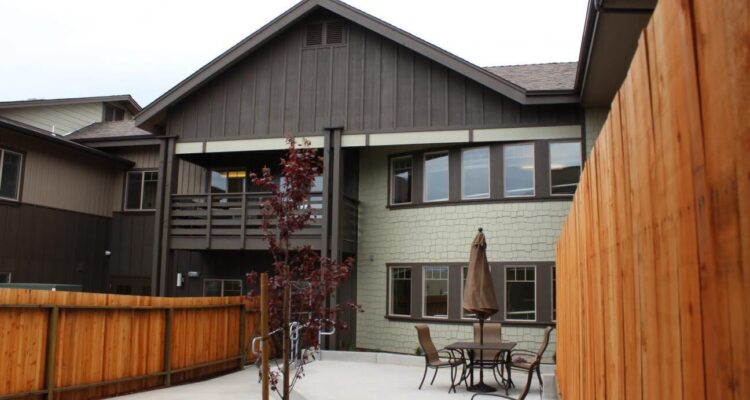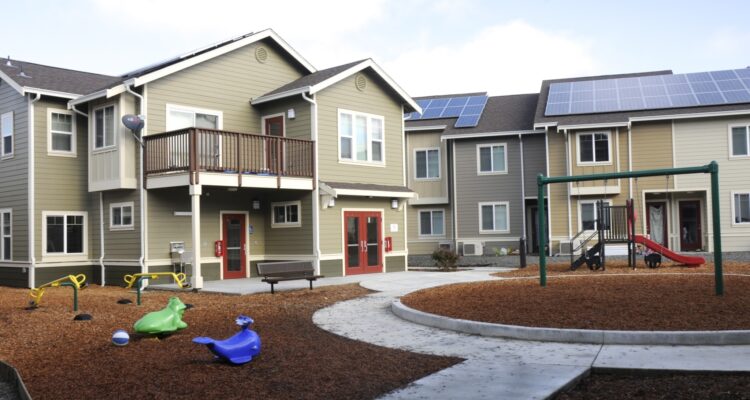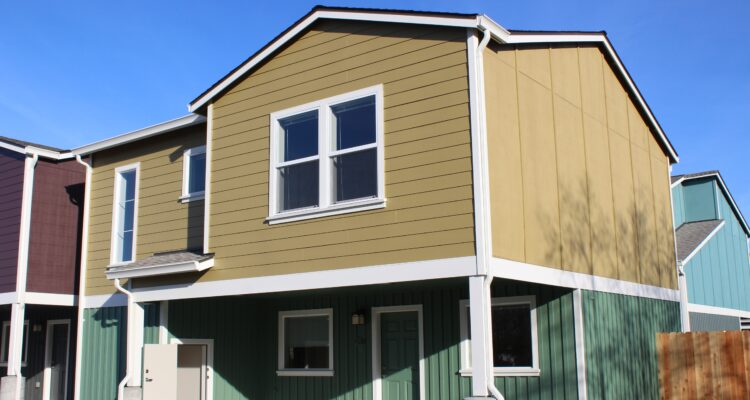Redding Canby Apartments
Redding, CA

930 Canby Rd, Redding, CA 96003
MultiFamily Affordable Home
Ground-floor units feature patios, while upper-floor units have private balconies. Buildings include common breezeway corridors with exterior stairways leading to second-floor units, providing access to sidewalks and walkways connecting to Canby Road, Browning Street, and on-site amenities.
At the heart of the development, a central courtyard offers a children’s playground, picnic area with pergola, and barbeque space to foster community interaction. Additionally, a half-court basketball court is located in the northwest corner near the residential buildings.
