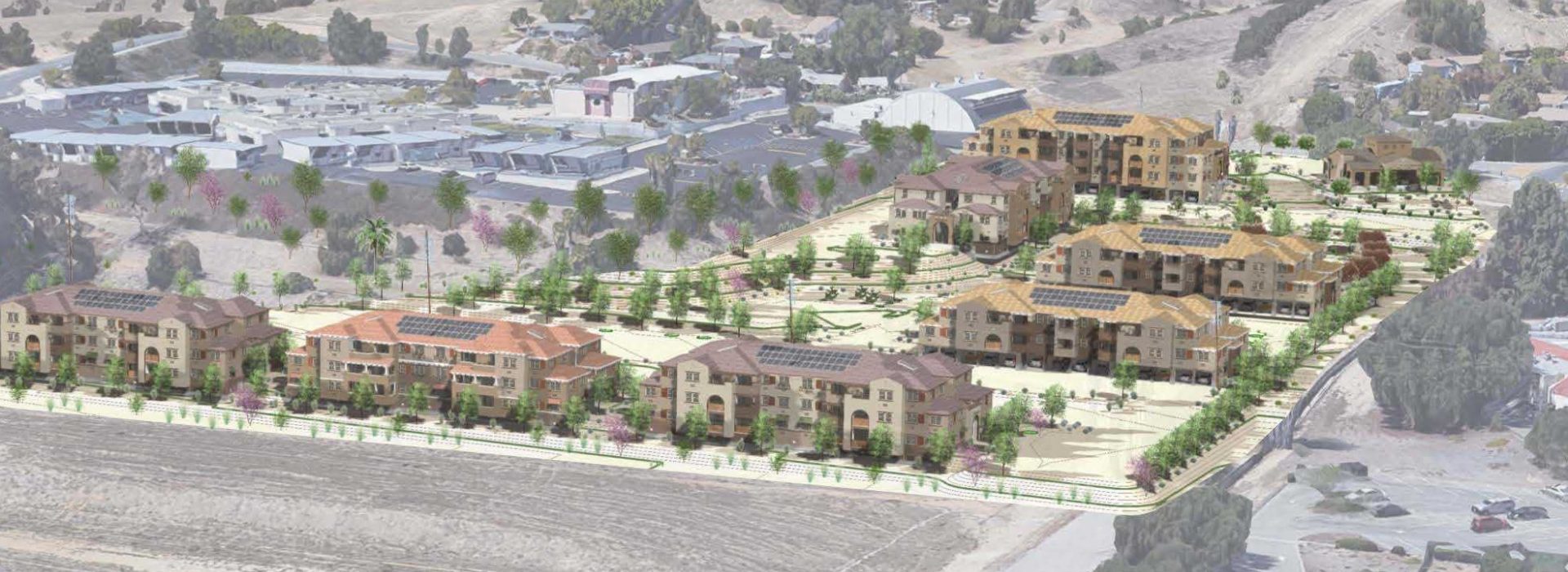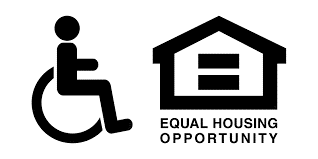 Open main menu
Open main menu
 Open main menu
Open main menu

The proposed development, Vendra Gardens, will be a new construction project consisting of approximately 200 units at the corner of Casey Road and Moorpark Avenue. The project is located just outside the Downtown Specific Plan, in the General Plan VH area, allowing for Very High Density Residential at 19 DU/AC, and with an RPD-19.0U zoning designation. The surrounding areas are comprised of single- and multi-family residential neighborhoods, parks, open space, natural habitat buffers, an elementary school, light rail transit corridor/station and neighborhood-serving commercial areas. Immediate adjacencies include the Walnut Canyon School to the west, Moorpark City Hall to the east, Moorpark City Library to the southeast, and the United States Postal Service to the south. The immediate southern portion of the site area will be given back as city-owned land. The two hundred (200) unit project proposes 80 one-bedroom/one-bathroom units, 68 two-bedroom/ two-bathroom units, and 52 three-bedroom/two-bathroom units, as well as a 2,500 sq. ft. leasing building and a 2,500 sq. ft. amenity building. Two of the three-bedroom units will be manager’s units.
The overall site and building configuration have been designed with a unique focus on the civic importance of spontaneous public interactions and the safety and security of residents and their guests, by focusing on the layout of community amenities and clear lines of site, thus emphasizing, and celebrating the utilitarian components of Universal Design and holistic access provisions of the Fair Housing Act and California Title 24. The planning professionals exploring the limits of comprehensive planning have incorporated these mandates through programming of specific requirements that reinforce the developer’s Vision and Goals of a contemporary tax credit development:
The project includes three primary design components: affordable Workforce/Family Housing, resident support services within the community building and physical exercise opportunities not only within the limits of the site development.
150 Casey Road Moorpark, CA 93021

This institution is an equal opportunity provider and employer.